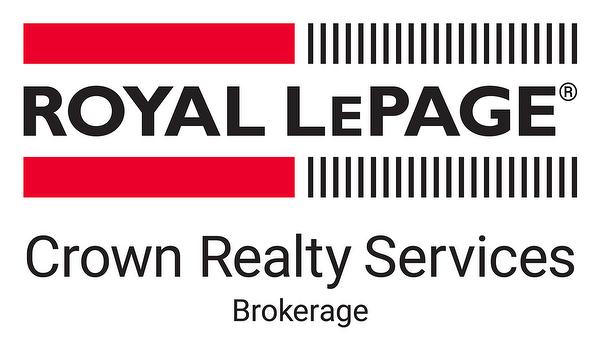


Amanda Chevarie, Sales Representative



Amanda Chevarie, Sales Representative

Mobile: 519.240.8514

4 -
471
Hespeler
ROAD
Cambridge,
ON
N1R 6J2
| Lot Frontage: | 60.2 Feet |
| Lot Depth: | 127.2 Feet |
| Lot Size: | 60.2 x 127.2 FT |
| No. of Parking Spaces: | 3 |
| Floor Space (approx): | 1500 - 2000 Square Feet |
| Bedrooms: | 3 |
| Bathrooms (Total): | 6 |
| Bathrooms (Partial): | 1 |
| Equipment Type: | Water Heater |
| Features: | Sump Pump |
| Ownership Type: | Freehold |
| Parking Type: | Attached garage , Garage |
| Property Type: | Single Family |
| Rental Equipment Type: | Water Heater |
| Sewer: | Sanitary sewer |
| Appliances: | [] , Water softener |
| Basement Development: | Unfinished |
| Basement Type: | N/A |
| Building Type: | House |
| Construction Style - Attachment: | Detached |
| Cooling Type: | Central air conditioning , Air exchanger |
| Exterior Finish: | Brick , Vinyl siding |
| Foundation Type: | Poured Concrete |
| Heating Fuel: | Natural gas |
| Heating Type: | Forced air |